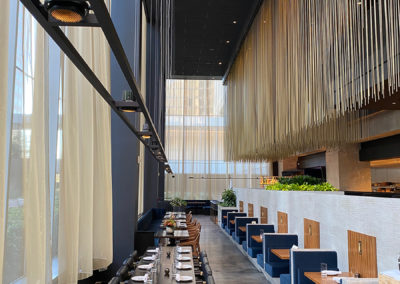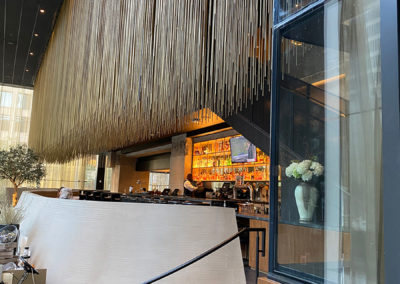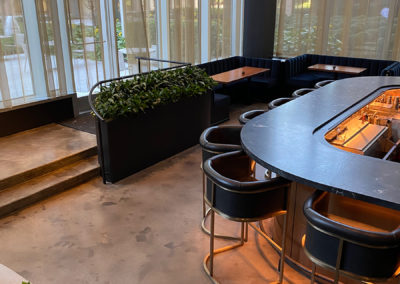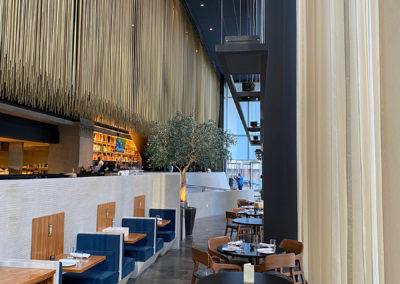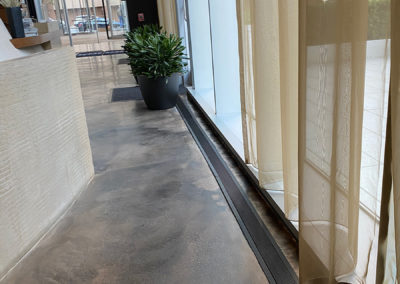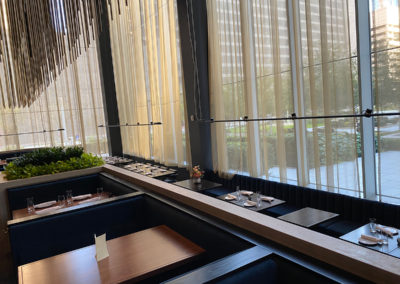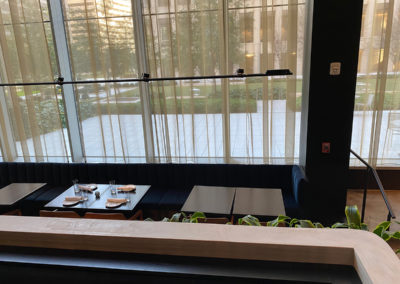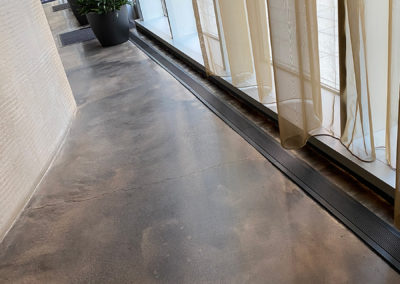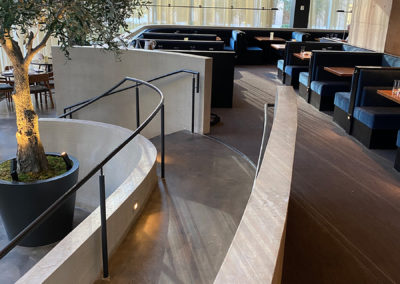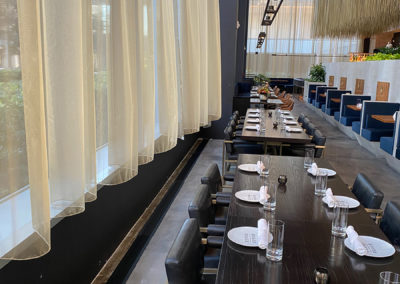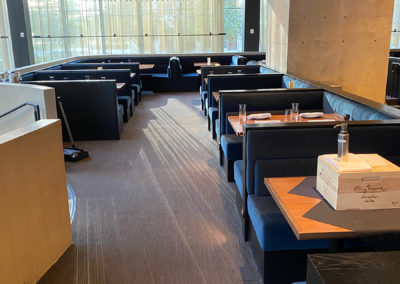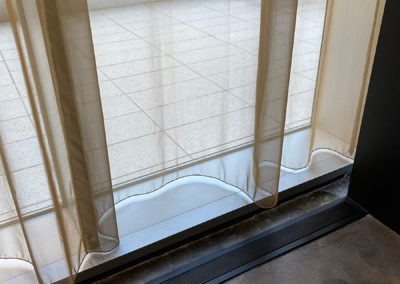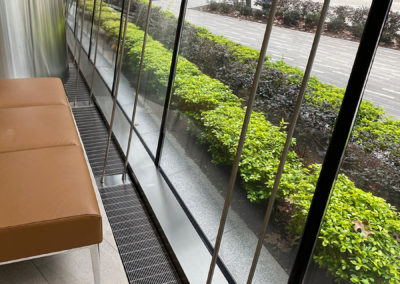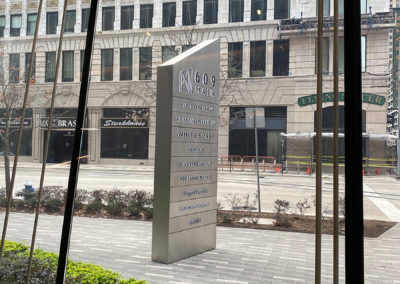Guard and Grace – Houston, TX
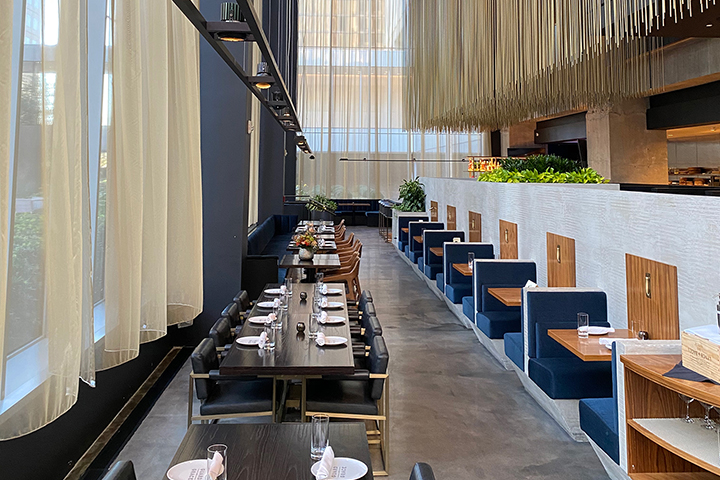
Project: Guard and Grace Steakhouse Restaurant
Location: Downtown Houston, TX – Allen Center, 500 Dallas St
Design Team: BOSS.architecture with Jessica Doran Interiors
Specifications: 15,000 square feet (interior)
Project Overview:
BOSS.architecture, which worked with Jessica Doran Interiors on the project, embraced the dramatic Brutalist and midcentury-modern elements of the building, which include 30-foot-tall glass walls and four-foot-wide concrete columns. Along with creating multiple levels of dining within the space, the team conceived an entirely unique lighting installation of 5,280 bronze rods. While the restaurant is currently closed due to the COVID-19 pandemic, the interiors are well worth a visit when it reopens. AD PRO caught up with BOSS.architecture principals Chris Davis and Kevin Stephenson to find out more about the project.
The Houston Guard and Grace will consist of 15,000 square feet — nearly twice the size of the Denver location — over two floors, as well as a patio. Inside, the restaurant seats roughly 350, with 100 outside and 100 in an upstairs private dining area. That patio won’t open until 2020. Three kitchens, two for the main dining area and one for the private area, serving the restaurant, as well as four bars.

