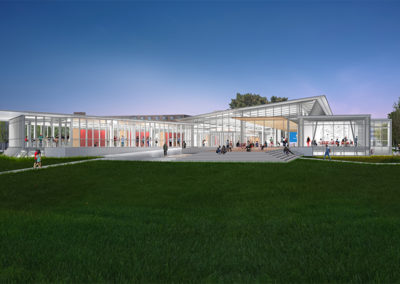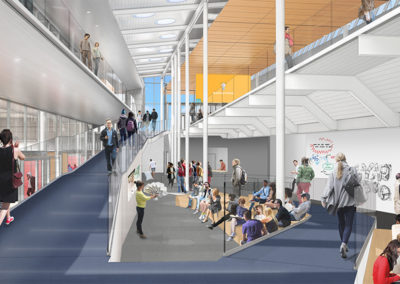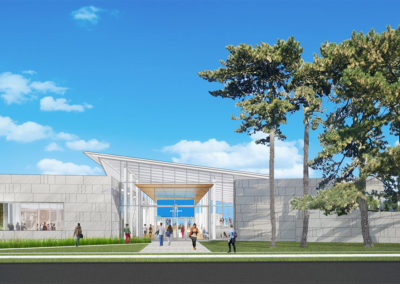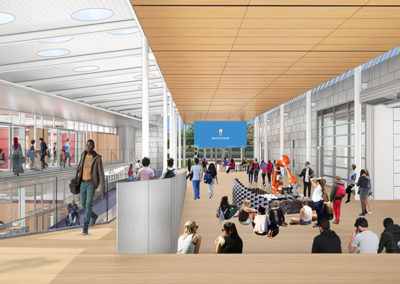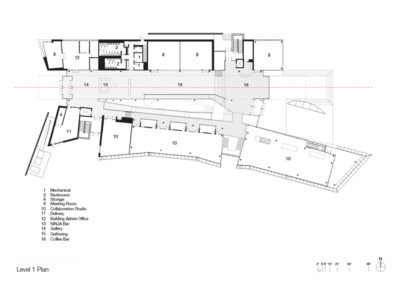University of Illinois – Siebel Center for Design
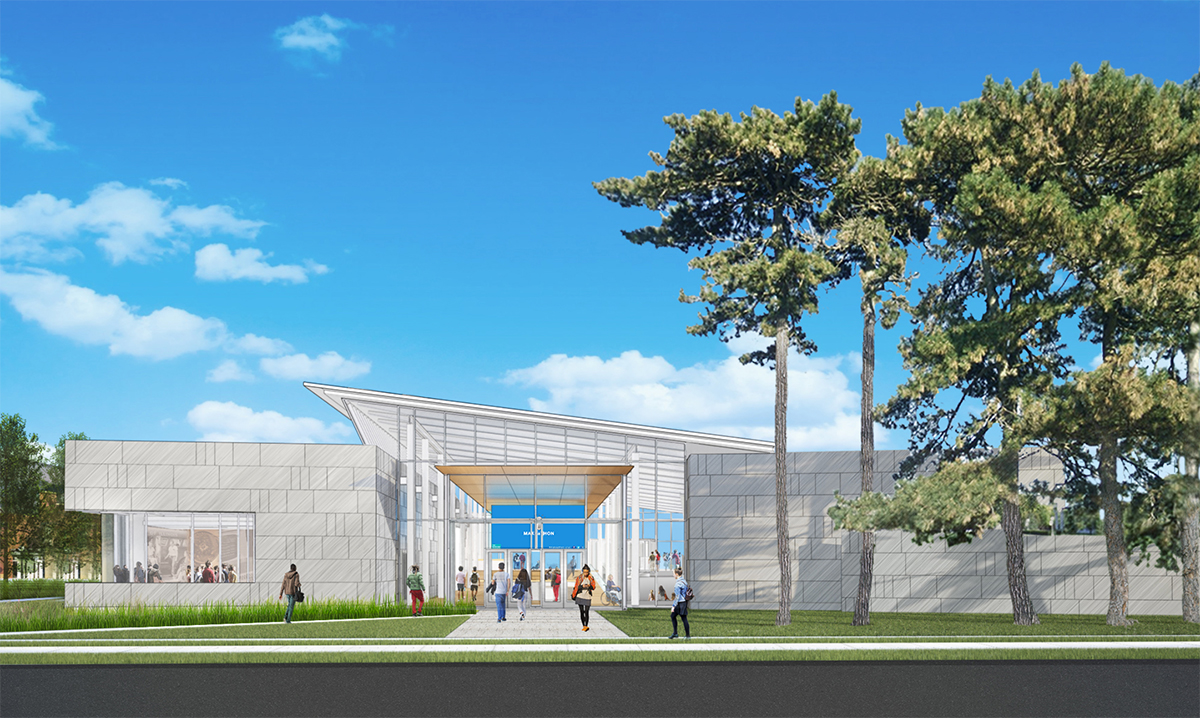
Project: Siebel Center for Design
Location: Champaign, IL
Client: Bohlin Cywinski Jackson
Specifications: 60,000 square feet
Project Overview:
Bohlin Cywinski Jackson’s new Siebel Center for Design at the University of Illinois at Urbana-Champaign is being planned as one of the first ground-up cross-discipline design schools in the country. The building will provide students with a landmark facility designed to support a collaborative approach to problem-solving – one that combines design thinking, experimentation, prototyping, and making in an open, flexible and collaborative cross-disciplinary environment.
The 60,000 square foot Center for Design uniquely supports the Center’s design thinking academic ideals by maximizing opportunities for interaction throughout its flexible collaboration studios, open gathering and meeting areas, and maker spaces planned to facilitate high-resolution prototyping and digital production. The design serves to break down the barriers encountered in more traditional learning environments, thereby fostering an atmosphere that supports interdisciplinary experience-based learning.
The Center for Design is envisioned as an elegant pavilion gracefully layered onto the landscape of the Military Axis, a major campus green, providing an iconic terminus to this prominent campus green. Its architectural expression maximizes the use of glazing to achieve a high degree of transparency and visibility throughout the Center as well as between the building and landscape, showcasing the building’s innovative programs. The building’s high-performance glazed perimeter is protected by deep roof overhangs, allowing abundant natural light to penetrate the interior while limiting glare and direct heat gain.
The design also celebrates the University’s role as a leader in universal accessibility, connecting all levels of the Center by providing a central sloped walkway as the main circulation route within a skylit two-story opening in the building’s heart.

