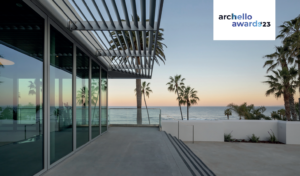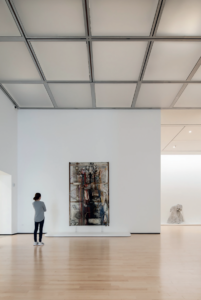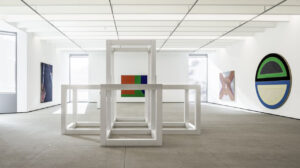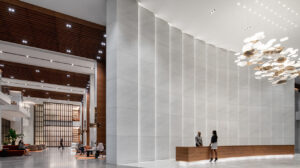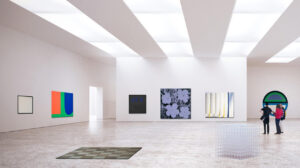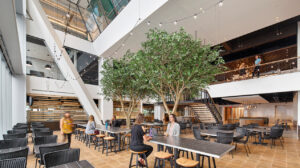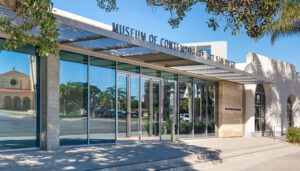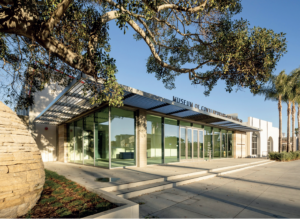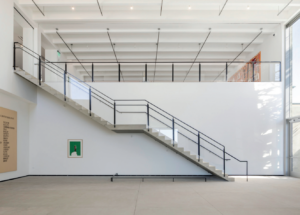Museum of Contemporary Art San Diego
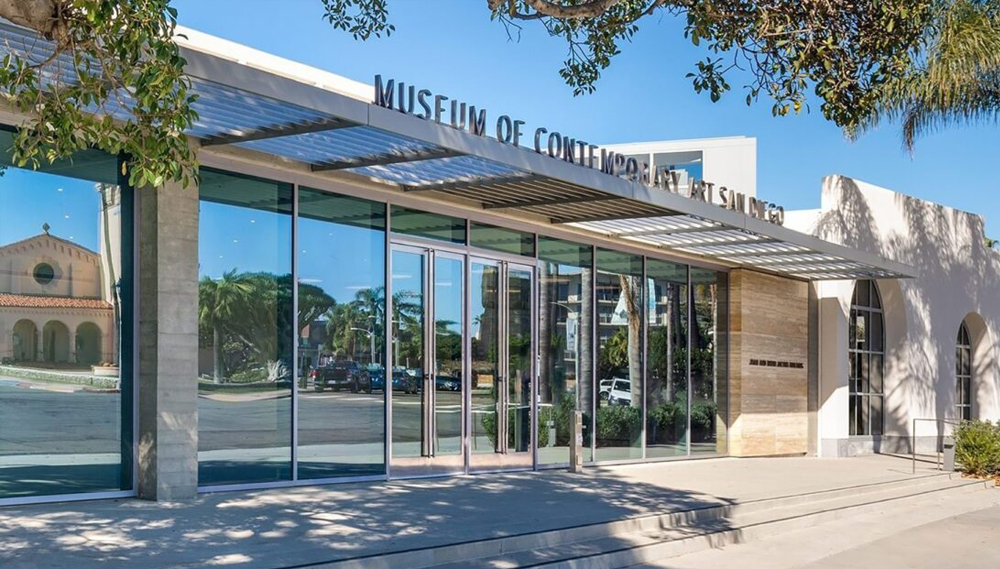
Project: Museum of Contemporary Art San Diego
Location: San Diego, CA
Client: Selldorf Architects
Specifications:Renovate 28,000 square feet of existing spaces, as well as the addition of 46,400 square feet of new spaces.
Project Overview:
The new design includes the renovation of 28,000 square feet of existing spaces, as well as the addition of 46,400 square feet of new spaces to MCASD, effectively doubling the Museum’s existing square footage. Selldorf Architects’ new plan provides significantly more gallery space for the collection, creates a more welcoming and clear entry, and gives greater coherence to the site enhancing the Museum’s connection to its spectacular coastal setting.
Selldorf Architects’ using AirFloor™ product for the expansion of San Diego’s Museum of Contemporary Art has been nominated as a finalist in the ‘Museum Building of the Year’ category for the 2023 Archello Awards.
Visitors are greeted by an open and transparent lobby space, comfortably temperate thanks to a new air distribution system from Airfloor, which also includes the Museum bookstore
Selldorf Architects’ work has tightened the structure’s cohesion and imbued it with a sense of flow reminiscent of San Diego’s coastal beauty.
Originally opened in 1941, the museum’s expansion is the latest in its long history. Works in 1950, 1960, and the late 1970s have each looked to renovate and improve the site, but the museum’s art collection continued to grow beyond the capability of its existing galleries’ infrastructure to display it. Selldorf Architects began work in 2014 to enhance the museum for the benefit of the art it displayed and the visitors wanting to view it. This saw the team renovate 28,000 square feet of existing gallery space and construct an additional 46,400 square feet. This doubling of the museum’s space not only creates vast space for the collection to be enjoyed at its full potential, but also transforms the museum to be more accessible for visitors to enter and navigate. Selldorf Architects’ work has tightened the structure’s cohesion and imbued it with a sense of flow reminiscent of San Diego’s coastal beauty.
Of the new additions to the museum, the most emphatic is the new threefloor extension on the southern side of the campus. Providing a structural and visual sense of balance to the overall venue, this area also breaks away from the original stucco building with castin- place concrete, travertine panels, and aluminium brise soleils, creating an interesting textural contrast. Those arriving at the museum are now greeted by a new entrance which stands out on Prospect Street and Silverado Street. Visitors are greeted by an open and transparent lobby space, comfortably temperate thanks to a new air distribution system from Airfloor, which also includes the Museum bookstore. Venturi Scott Brown’s Axline Court will become an integral education space for the Museum. It’s in the lobby, too, where improved navigation through the galleries can be first noticed. As they enter the lobby, visitors will be met with entrances that offer clear and inviting pathways to choose from, leading directly to the Special Exhibitions galleries and permanent collection galleries. By expanding the museum’s existing gallery space, Selldorf Architects has allowed permanent collections and rotating exhibitions to co-exist.
High ceilings provide ample room for the extent of the museum’s collection to be displayed, and effective reutilization of other parts of the building means temporary exhibits no longer need to displace those that are on show all year round. Namely, the Sherwood Auditorium has been redeveloped into a 7,000-squarefoot gallery, with one section transformed into a flexible event space with its own entrance via Coast Boulevard South. As well as being practical, the space has also been enhanced aesthetically, with skylights and vertical windows allowing Californian sunshine to stream inside. Further additions to the museum include a new public art park, ocean view terraces, loading dock, art preparator’s room, freight elevator, and art storage.

