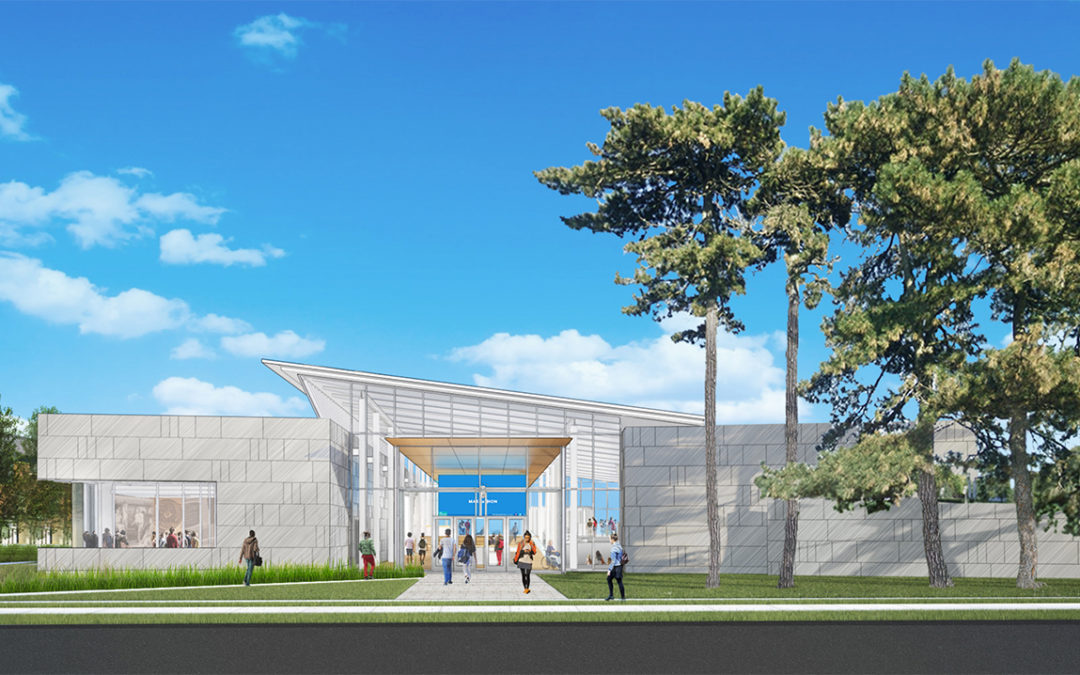
by airfloor_y36454 | Mar 4, 2021
University of Illinois – Siebel Center for Design Project: Siebel Center for Design Location: Champaign, IL Client: Bohlin Cywinski Jackson Specifications: 60,000 square feet Project Overview: Bohlin Cywinski Jackson’s new Siebel Center for Design at the...
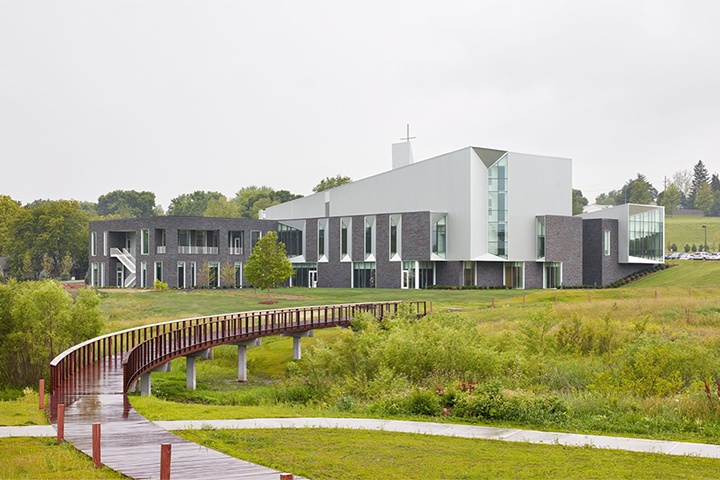
by airfloor_y36454 | Mar 4, 2021
Countryside Community Church – Omaha, NE Project: Countryside Community Church Location: Omaha, NE Client: HGA Design Specifications: 8,000 square feet Project Overview: Connecting Faith And Community – The Tri-Faith Initiative is made up of three...
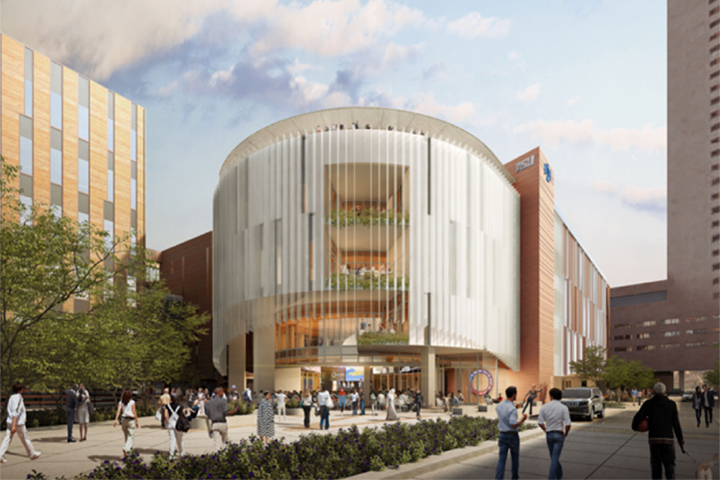
by airfloor_y36454 | Mar 4, 2021
Thunderbird School of Global Management – Phoenix, AZ Project: Thunderbird School of Global Management Location: Downtown Phoenix, AZ – Arizona State University Design Team: MRY and Jones Studio Specifications: 124,000 square feet Project Overview: “One...
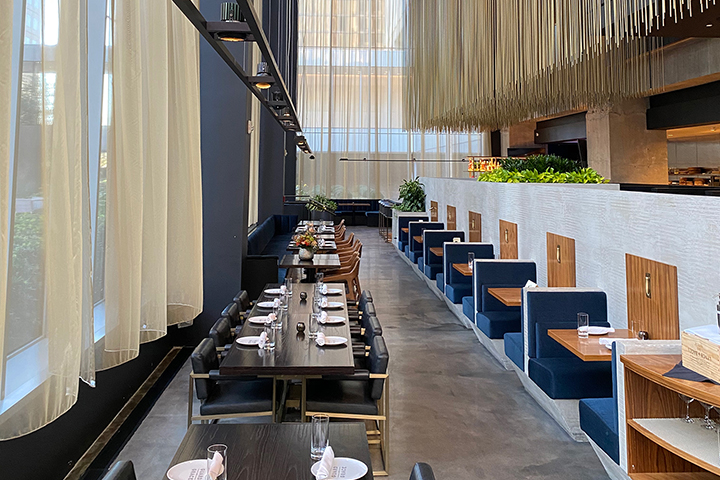
by airfloor_y36454 | Mar 4, 2021
Guard and Grace – Houston, TX Project: Guard and Grace Steakhouse Restaurant Location: Downtown Houston, TX – Allen Center, 500 Dallas St Design Team: BOSS.architecture with Jessica Doran Interiors Specifications: 15,000 square feet (interior) Project...
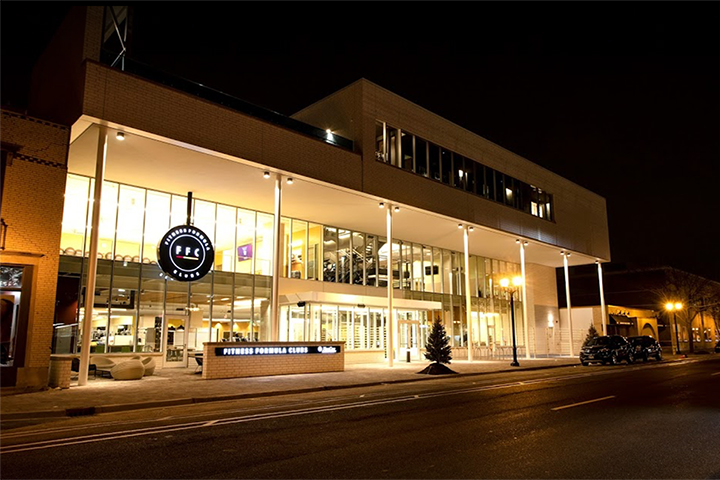
by airfloor_y36454 | Mar 4, 2021
FFC Gym – Elmhurst, IL Project: FCC Gym Facility Location: Emhurst, IL Client: Antunovich Associates Specifications: 50,000 square feet Project Overview: The collaboration of FFC with Antunovich Associates brought Elmhurst an upscale fitness club strategically...






